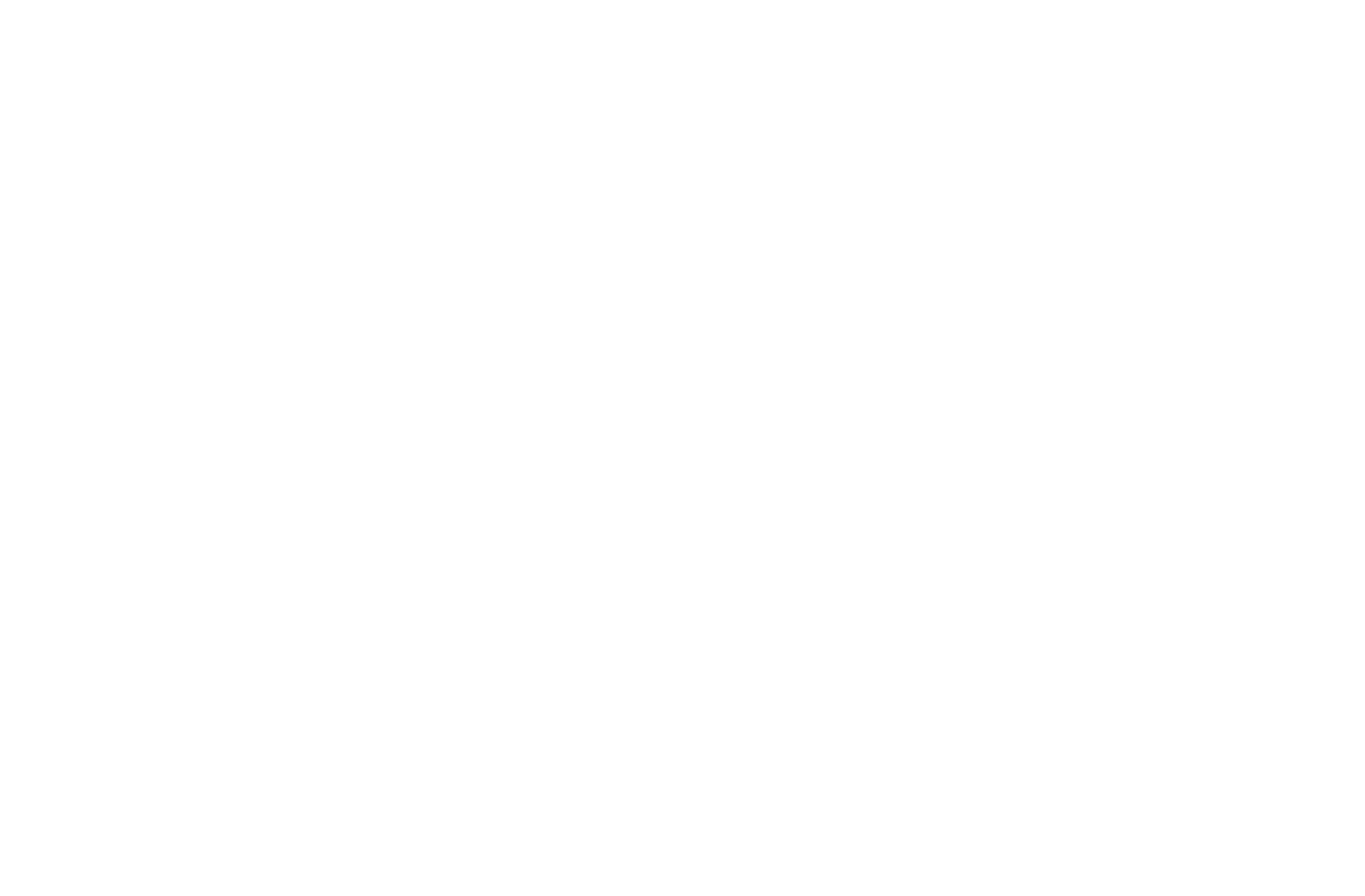2019 VERMONT’S GREENEST
BUILDING AWARD WINNERS
Vermont’s Greenest Award and Net Zero Award | RESIDENTIAL: TERWILLIGER KINCAID RESIDENCE
Sited on an 8-acre lot with amazing green mountain views, the house takes advantage of the views and the changing sun path over the course of the year, while preserving open space for habitat and trails. The house was designed for flexibility, with a large first floor shared office and accessible bathroom that will allow for single level living as needed. With slab on grade construction, generous storage was important, including a "bike room" separating house and garage. The open main living space is set towards the view, with the two-story private wing set back, providing a private outdoor space and also a covered entry protected from the north wind. Heated with a single heat pump, the net zero house exceeds Efficiency Vermont's High-Performance Home standard. Submitted by Jean Terwilliger, a Project Architect with Vermont Integrated Architecture. Energy Use Intensity (EUI): 9.7 kBtu/sf/yr
Owner: Jean Terwilliger
Architect: Jean Terwilliger, a Project Architect with Vermont Integrated Architecture
Contractor: Northern Timbers Construction
Structural Engineer: Sellers Treybal Structural Engineers, PC
Vermont’s Going Green Award | Commercial: Moretown Offices
Following a feasibility study by Maclay Architects, the town of Moretown decided to continue their efforts to replace offices flooded during tropical storm Irene and move from their temporary town offices. The new building is centrally located in the village, but above the 500-year flood plain. The design includes flood proofing measures to ensure the building's long-term resilience and durability. The new space provides fully accessible offices, a meeting space, and a new vault to store the town's historic and land records. The super-insulated building envelope and high performance mechanical systems were designed to minimize long-term energy costs to the town. The new building is all electric and net zero ready. Submitted by Maclay Architects. Energy Use Intensity (EUI): 33 kBtu/sf/yr
Owner: Town of Moretown
Architect: Maclay Architects


