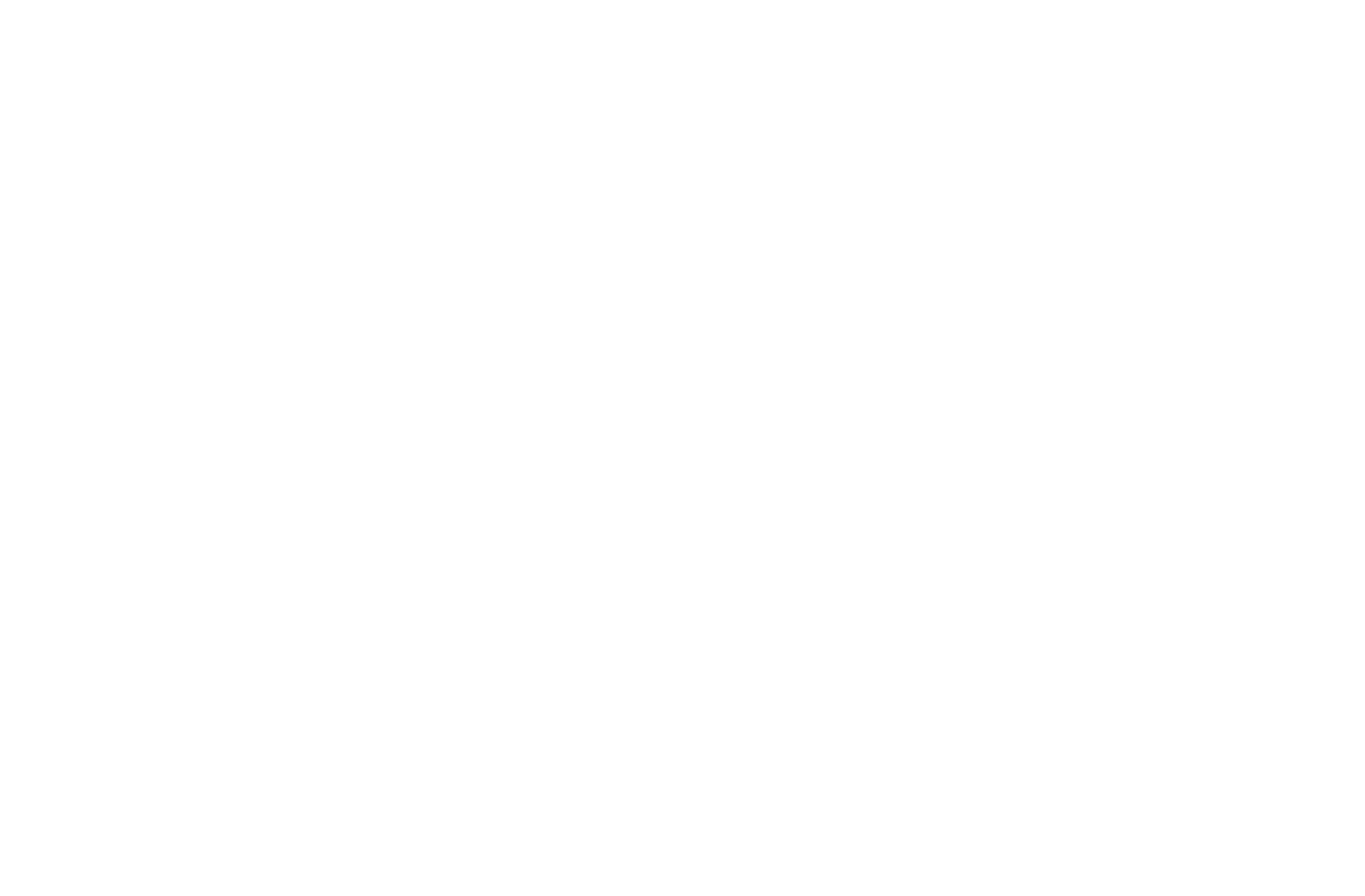2016 VERMONT’S GREENEST
BUILDING AWARD WINNERS
Vermont’s greenest award | Residential: dinnan/webster residence
The construction of this home, designed and built by Fiddlehead Construction, was driven by the goals of a forward-thinking young couple with a modest budget who could not find an existing home on the market that met their goals and budget. The goals of the home were to be net-zero optimized, reduce overall energy use and cost by building small, and having a healthy and very energy efficiency home. EUI: 8.18 kBtu/sf/yr
vermont’s greener award | residential: mills 21st century farmhouse
The Mills House is not just another Greek Revival farmhouse in Vermont. It is a 21st Century, super insulated, passive solar house for a family of four. Coupled with 5.886 kW array from Sun Common, the project is close to net zero. The goal of the project was to build a low energy house, focusing first on energy conservation. EUI: 13.76 kBtu/sf/yr
Architect: ART Architects
vermont’s going green award | residential: pleasants home
VERMOD is expanding the supply if affordable energy efficient homes and making them readily available to low income homebuyers, with a special focus on mobile home replacement customers. The Pleasants Home was VERMOD’s 16th home. Built and delivered to an in-town Wilder low in November 2014, the house continues to provide a low maintenance, low cost, comfortable home for its owner. EUI: 21.98 kBtu/sf/yr
vermont’s greenest award | commercial: hartford town hall
The Town of Hartford devoted several years to evaluating options to address its outdated municipal offices that were housed in a former early 19th century school. The updated design was focused on creating healthy workspaces with access to daylight, fresh air, and outdoor views in a highly efficient design that resulted in a Net Zero ready building. Resilient features, including floor prevention systems, structural upgrades, and envelope upgrades, were incorporated into the project. The fully renovated Hartford Town Hall embraces its historic past while celebrating the modern era in which it was reconstructed. EUI: 21.11 kBtu/sf/yr
Architect: Bread Loaf Corporation.
vermont’s going green award | commercial: 3 south street, middlebury college
Middlebury College’s “3 South Street” is a mixed use building that houses the College President as well as public and academic functions. Listed on the Vermont Register of Historic Buildings, the project involved the renovation and restoration of a historic single family resident with extensive consideration for sustainable design. While preserving the historic character of the building, the design team created an excellent building envelope and adapted the house for modern living and public use and accessibility. The project achieved LEED Platinum certification. EUI: 26.07 kBtu/sf/yr
Architect: SAS Architects
vermont’s going green award | commercial: vermont land trust headquarters
Located in Montpelier’s historic district and called “the most beautiful building in Montpelier” by the State Curator, the 1848 George Washington Reed house has been the main headquarters of the Vermont Land Trust since 1990. In 2014, the Land Trust began working with the design team to develop a redesign that included preserve the building’s historic character, ensuring occupant health, promoting energy conservation and improving the comfort, function and flow of work spaces. EUI: 30.24 kBtu/sf/yr
Architect: Maclay Architects.






